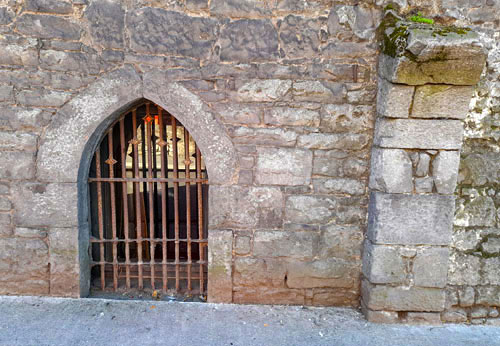Bridge Castle or the Butler Tower House in Thurles, which overlooks the river Suir has dominated the Thurles, Co. Tipperary skyline since as early as 1453, built possibly by the Norman invader McRickard Butler.
Tower houses are often called castles, and despite their characteristic compact size, they remain formidable habitations, with little or no clear distinction, one from the other.
While the Butler tower house is often referred to as Barry’s Castle, [Following a major error made by an Ordinance Survey officer, latter involved in changing the names of certain Thurles streets and lanes and operating on behalf of the then existing Thurles Urban District Council ], as part of its construction, a “Yett”; latter a gate or grille, made of wrought iron bars was used for defensive purposes on the castle’s north side, at ground level.

The word yett comes from the Old English and Scots word for a “gate”. Unlike a portcullis, [latter a strong, heavy grating that could be lowered or raised down along grooves on each side of a large entrance/gateway, on a castle, using mechanical means]; the yetts are hinged, as in the manner of a traditional gate or door, and secured by bolts or by long bars drawn out from the wall across the gateway.
The yett would be often placed behind a wooden door, providing additional security, should the outer door be set on fire, and no doubt also insured that the temperature of the interior remained warmer.
This Butler castle in Thurles, which is actually a medieval tower house, is quite similar to many others erected across Ireland, during the early to middle of the 15th century, designed to control; collect tolls and if necessary, defend various similar river crossings against attack, using small garrisons of armed soldiers, housed on site.
You will note that a small fragment of the original east/ west arched gateway of the walled town, still protrudes today, (On right of above picture) attached to the north wall of this building.
The existing small, pointed, arch doorway, framing the yett, also exists on the north wall, (See left side of picture) , constructed to grant immediate access from the tower, to those guarding this river crossing.
Records show that the building was once leased by; “Thomas, Lord Viscount Thurles, by deed grants to Richard Power, Donat O’Haly and Rd. Wale, all that castle called Bridge Castle with its appurtenances, parcel of the Manor and Lands of Thurles, for 21 years at £5 per annum and one swine, one sheep and three capons.”
(Note: A capon is a rooster that has been castrated to improve the quality of its flesh, for eating purposes.)
Existing financial records show that a yett constructed in 1568 by a local smithy in Scotland, weighed 34 stone, 3 lb, and cost £34-3s-9d, together with “three bolls meal (420 lb), (One Boll equal to 140lbs avoirdupois, or 63.5029kg); one ‘stane’ of butter (‘Stane’ – a Scottish word for stone equal to 14 lbs or 6.35 kg), and one ‘stane’ of cheese”.
Since those we elect to local government, care little for Thurles history, please do take the time to examine the Thurles yett, as same may soon be replaced by cement blocks or the tower house removed altogether like the Great Famine Double Ditch.

Leave a Reply